A History of St. Patrick’s Church.
St. Patrick’s Church, both the old demolished church and current church that exists today – (and indeed the neighbouring old Murlog school, throughout the passage of time have affectionately been located inaccurately in Murlog or Murlough), is in fact located in the townland of Lifford Common, just outside Lifford, the county town of Donegal. The boundary as per Ordnance Survey of Ireland and townland.ie crosses the road at the West or Ballindrait gate of the church and cuts through the new Murlog school opposite. WIth the new school wing firmly in the Murlog townland and the original school wing in Lifford Common.
The church is the holy and administrative centre of the parish of Clonleigh (formerly the parish of Camus & Clonleigh) and is part of the Derry Diocese.
The previous church, built in c. 1828, was deemed to be in poor condition and considered too small for its growing congregation.
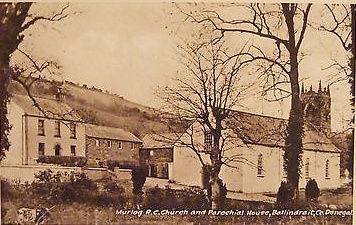
According to the National Inventory of Architectural Heritage, this church itself replaced an earlier church to site built during the late 18th century on a site donated by Lord Erne, which was one of the first catholic churches built in Ireland since penal times. – Thus the church we know today is the third church to stand on this site. –
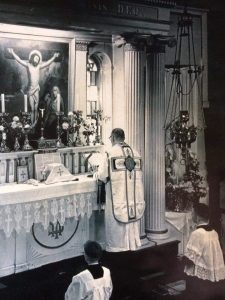
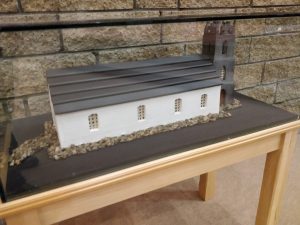
The parish priest at the time was Father Anthony McFeely, who went on to become Bishop of Raphoe from 1965 to 1982. Fr. McFeely sought the services of renowned architect Liam McCormick.
Mr. McCormick was born in Derry on 24th October 1916. He was responsible for designing twenty seven ecclesiastical buildings and numerous commercial and state buildings, including the iconic Met Eireann building in Glasnevin, Dublin. He designed a total of seven churches in Donegal between 1961 and 1977. Mr. McCormick passed away on 28th August 1996.
St. Patrick’s church in Lifford was Liam McCormick’s second church design in Co. Donegal.
The old church and outbuildings were demolished not long after the new church was built, with the tower retained as a feature on the site. (Dr James Bewglas, Presbyterian minister at nearby Ballindrait lobbied successfully for the retention of the original gothic tower, and so it was incorporated into the new design).
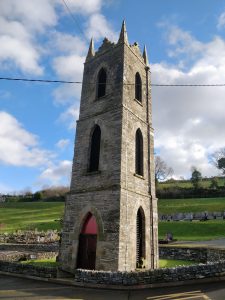
The design team consisted of Liam McCormick, Fr. McFeely and Mr. Frank Corr, who travelled to Europe to visit new churches being built at the time. The churches they visited gleaned modern architectural church design through the use of new building technologies, minimal architectural decoration and use of natural light, as is evident in the church we see today.
THE DESIGN
The architect settled on a traditional cruciform plan shape, with the sacristy located behind the sanctuary.
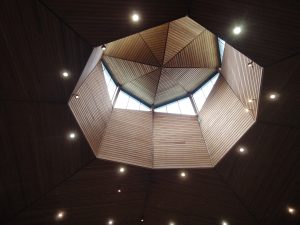
At the junction of the nave and transepts, the large octagonal lantern floods the church with natural light. The sanctuary area had been significantly reordered by Fr. Edward Kilpatrick PP in 1994 – to meet the original design concept some 30 years earlier – which then, was ahead of its time in preparation for the liturgical changes ahead. This reordering would reconcile with the recommendations of the second Vatican Council with the priest now facing the congregation and standing in the centre of the church below the octagonal lantern.
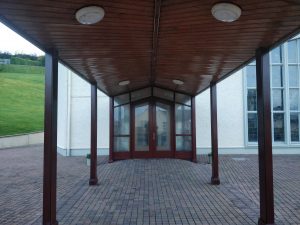
The bell tower, separate from the main body of the church is linked to the main entrance of the church by a covered walkway which today serves as a great meeting point to catch up with fellow members of the congregation or indeed a meet and greet with the priest of the day before or after the mass.
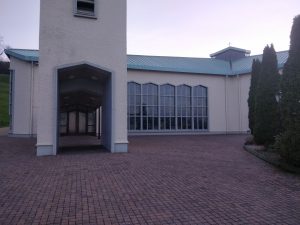
The main entrance to the church is via the base of the bell tower, with secondary doors on each of the transepts. Directly opposite the main entrance is the old baptistery building, built in an octagonal shape;
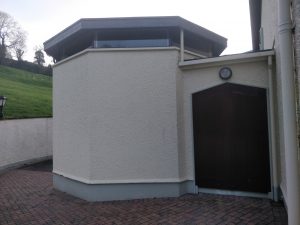
this area has been converted into confessional rooms and the baptismal font is now located in the centre of the main aisle. These alterations, including the reordering of the sanctuary area and other modifications, were carried out by Richard Hurley & Associates in 1994 under the stewardship of then parish priest Father Edward Kilpatrick. The baptismal font is octagonal in shape, reflecting the shape of the original baptistery.
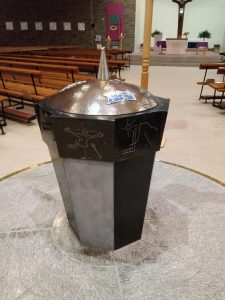
Each face of the octagonal base is carved by the artist Ray Carroll, with symbols representing stories from the Bible relating to baptism and water.
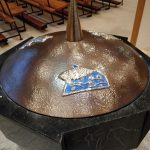
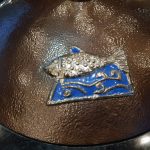
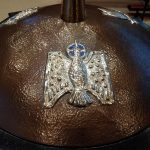
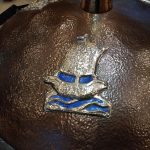
The cover for the baptismal font, made by Patrick McElroy, is repoussé copper with coloured enamel motifs.
The most striking element of the church is the stained glass which fills the two walls on either side of the nave. This glass was designed and made by Patrick Pollen in his studio, An Túr Gloine, in Dublin.
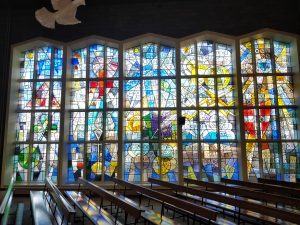
There are five panels on each side, each measuring 9m high by 3.6m wide.
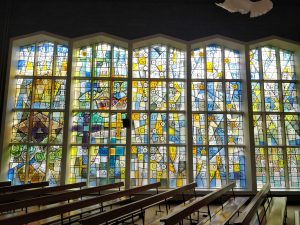
Interestingly, the windows on the left side are more subdued in colour with pastel tones of blues, yellows, greys and greens. The colours on the right-hand side are brighter – reds, greens and yellows against pale blues. The windows are filled with the words of St. Patrick’s Breastplate, inscribed in Celtic script and embellished with Celtic motifs. This proclamation of faith was adapted by Tomás Ó Floinn, whose name is recorded with Patrick Pollen’s in the bottom right-hand corner of the left-hand window.
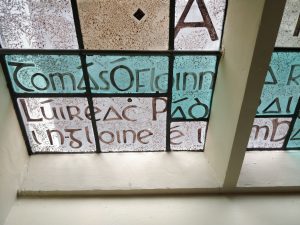
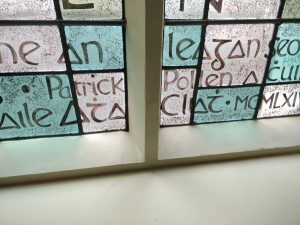
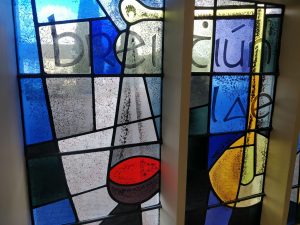
The large sanctuary area has changed quite considerably as a result of the reordering works in 1994. The original altar was made with Kilkenny limestone panels carved by sculptor Ray Carroll. The tabernacle and candlesticks are by Patrick McElroy.
Behind is the 5 metre high cross by Imogen Stuart.
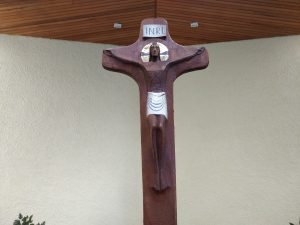
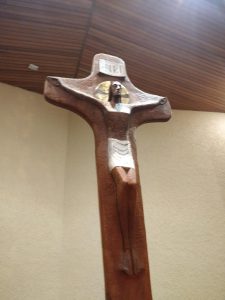
The original altar panels are now located on the reredos wall behind the sanctuary.
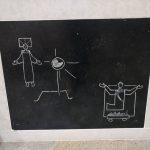
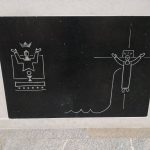
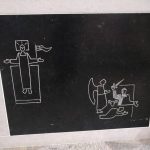
The tabernacle has been repositioned in a new alcove adjacent to the sanctuary.
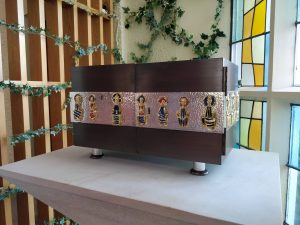
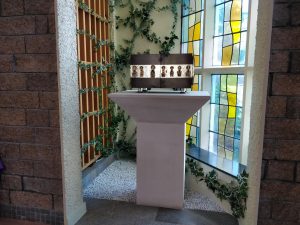
The holy water stoups, a pair of which is located at each entrance to the church, were also designed by Ray Carroll.
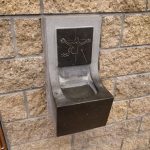
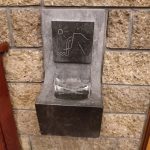
The stations of the cross, modelled in high relief, were designed by Patrick Pollen’s wife, Nell Pollen, who also executed the statue of the Madonna and Child.
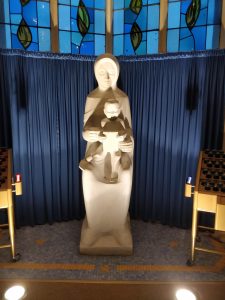
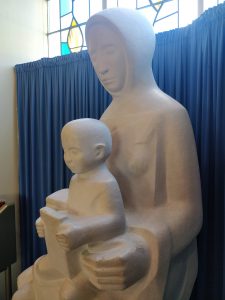
The statue of St. Patrick is by Oisín Kelly.
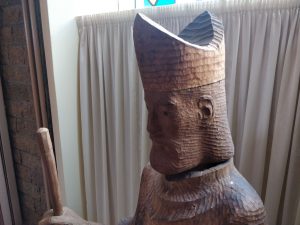
The statues are positioned at either end of the transepts; original confessionals were located in these niches, and the statues were positioned elsewhere within the church.
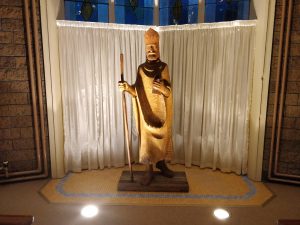
The second parochial house was subsequently demolished in the early 1990s to make way for an extension to the car park and subsequently, a new graveyard.
On the 26th November 1994 a special Mass was held in Murlog to celebrate the Dedication of the New Altar and associated works. The chief celebrant was Bishop Francis Lagan.
The main roof was replaced in 2001, and the spire roof replaced in 2007.
Today the church is under the guardianship of Father Colm O’Doherty, PP. He was appointed parish priest of the Parish of Clonleigh in 2019 by Bishop Donal McKeown.